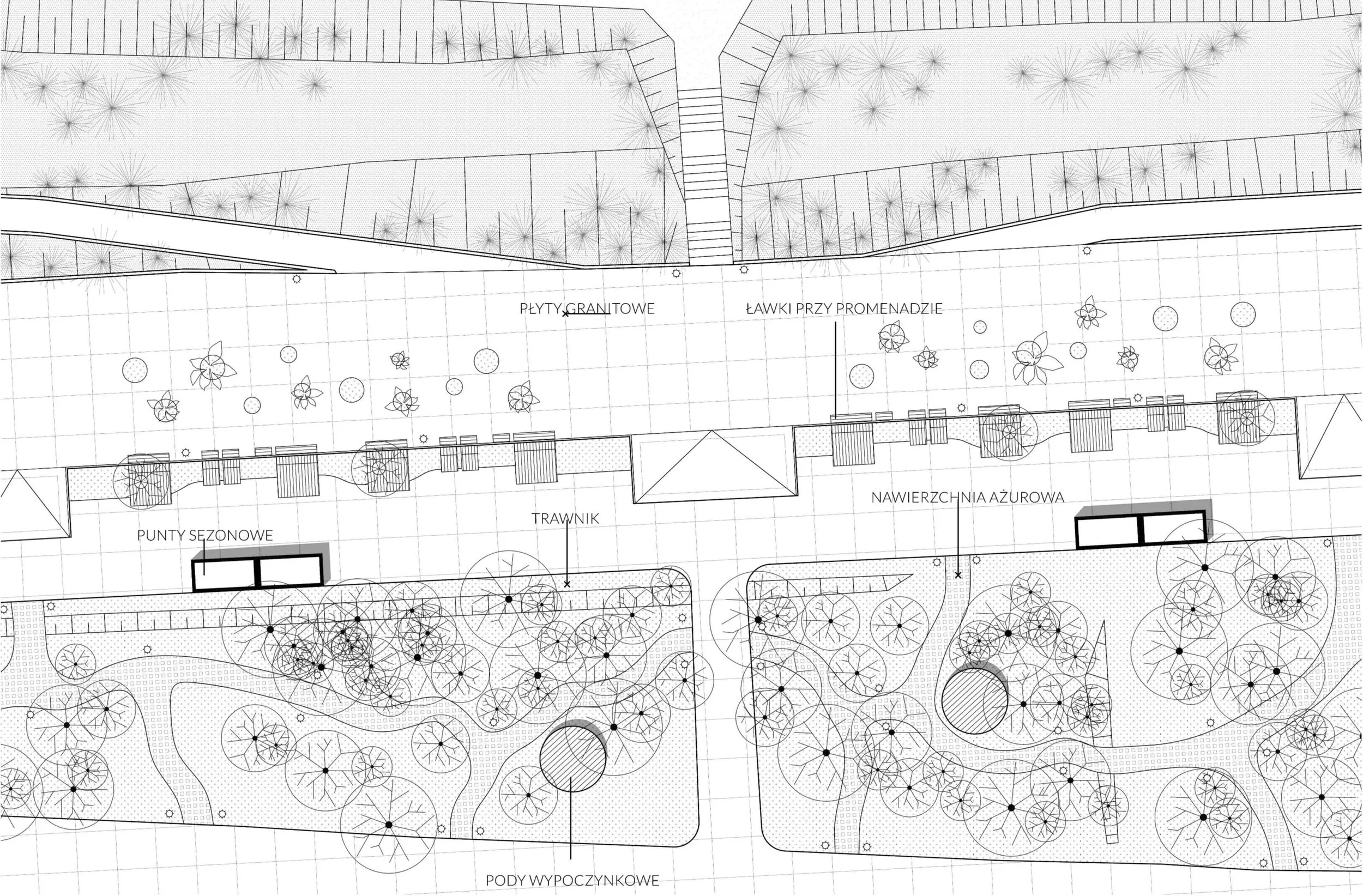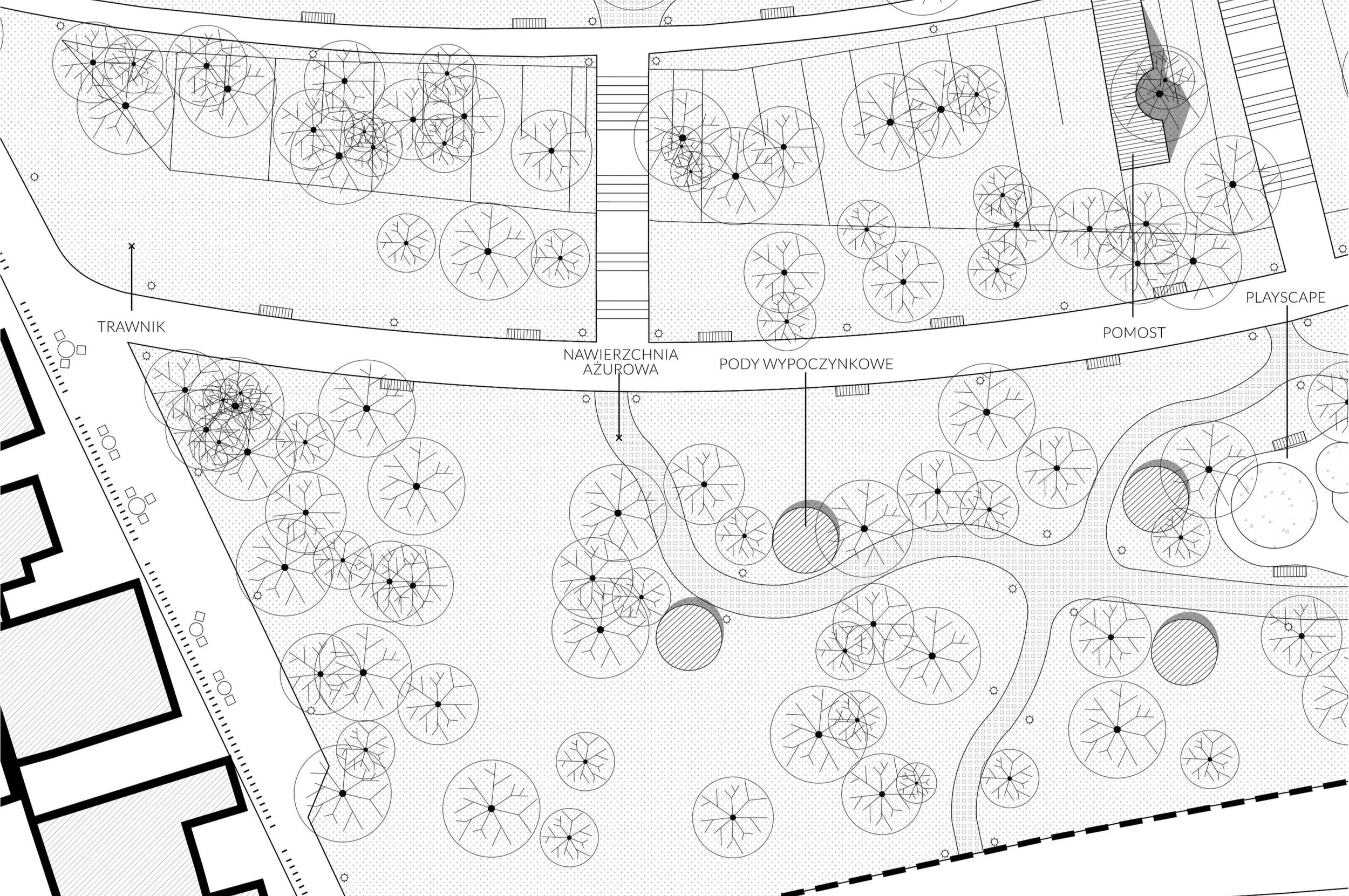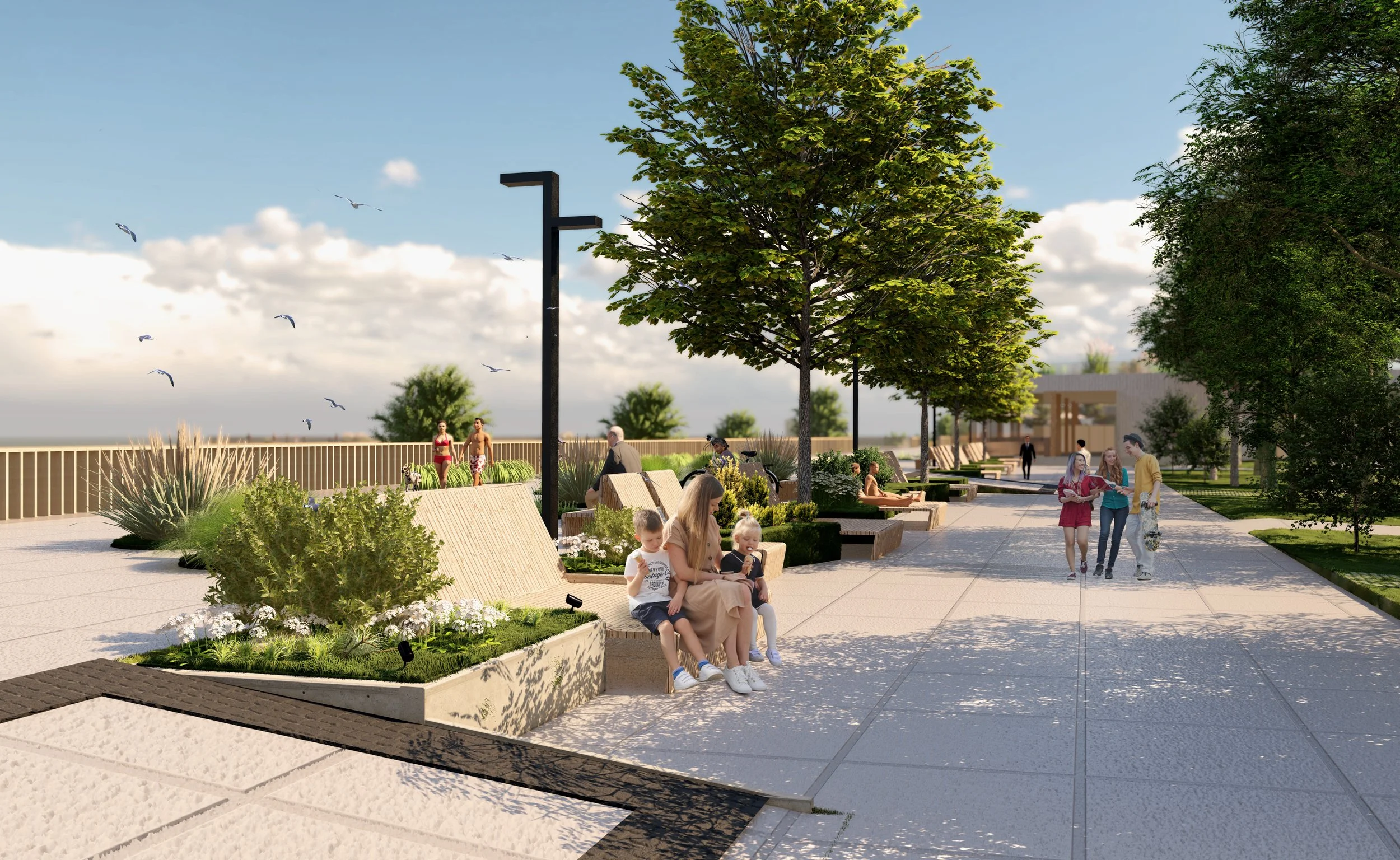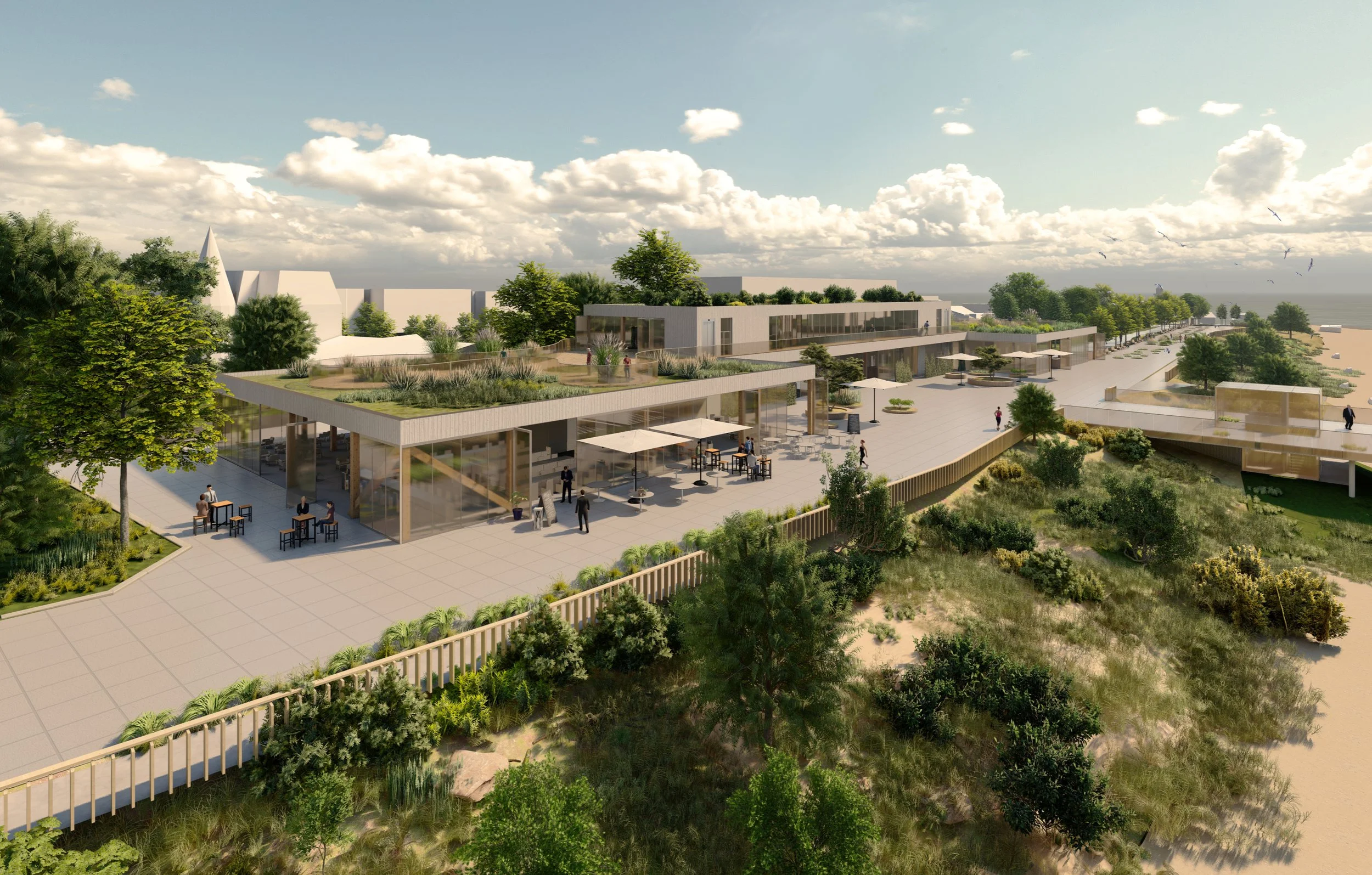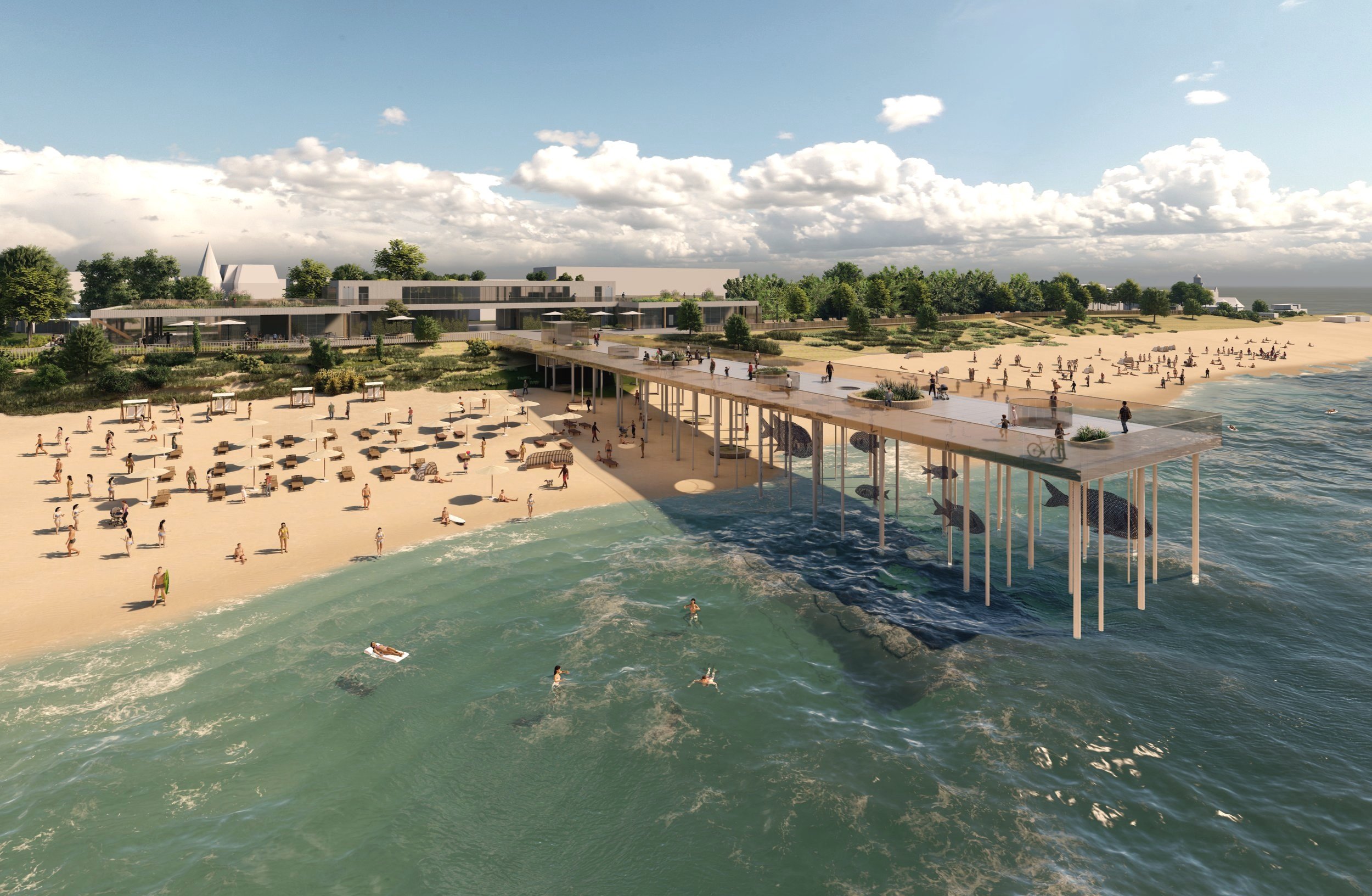
development of a Conceptual design "Seaside Promenade"
in Ustka
COMPETITION PROJECT - II PLACE (HIGHEST AWARDED)
The main premise is to create a cohesive vision of an attractive and green seaside promenade in terms of aesthetics and spatial design. The direct proximity to existing and planned greenery, as well as the proximity to dunes and the sea, are considered the greatest values of the location. Planned interventions, including the outline of the proposed building, aim to preserve all existing trees. Attention has been paid to ensuring the maximum amount of biologically active surfaces and greenery. A seaside pier with the possibility of user integration and the presentation of artistic installations has been proposed. On the building's roofs, an extensive green roof has been proposed, along with local elements of small architecture with plantings of perennials and shrubs.
URBAN LAYOUT
Proposed solutions align with the competition's requirements: a service building is designed to replace the existing ones, along with an underground parking facility. The entrance to the underground parking is proposed as a ramp partially within the roadway of Żeromskiego Street. This solution allows for a gentle descent into the parking area, which will be natural and clear for drivers approaching from Piłsudskiego Street. At the same time, it maximizes the use of the underground space for parking spots.
The Seaside Promenade can serve as a pedestrian and bicycle route. In accordance with the competition's requirements, the proposed path runs along the promenade partially within the coastal zone. However, during the peak tourist months of May to September, an alternative route for the bicycle path should be considered, which could be designated behind the proposed service building, along Bolesław Limanowski Street to Bulwar Portowy.
PIER
Integrated with the proposed service building has been suggested, intended as its extension. The level of the pier is planned to be identical to the ground level of the building and the promenade, ensuring accessibility for people with disabilities. Within the volume of the pier, the possibility of descending to beach level has been envisaged, allowing passersby and beachgoers easy access to the pier and the promenade. On the surface of the pier, local 'islands' for relaxation have been proposed, taking the form of oval benches, seating areas, openings with mesh providing views of the beach and sea, and active relaxation lying on nets with the possibility of feeling the sea breeze during rough sea conditions, etc.
The form and structure of the pier are intended to provide maximum openness above the beach. It is envisaged that the structure of the pier will consist of sparsely spaced slender steel columns and a steel grid serving as the base for decking above. The space beneath the pier is planned as a recreational and leisure area - it is proposed to install swings and hammocks hanging beneath it. Additionally, it is recommended to utilize this space as an exhibition area for spatial hanging sculptures. Intensive lighting of the space beneath the pier integrated with suspended installations is also anticipated. A reference example could be the artistic installation under the RiverWalk bridge in San Antonio, where large hanging and glowing golden fish were proposed. The aim of the installation is to enhance the public space and ensure safety in an area that may be associated with security threats and vandalism.


